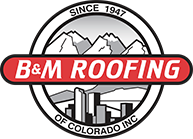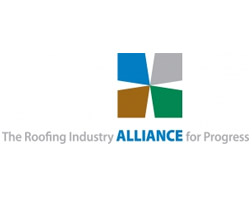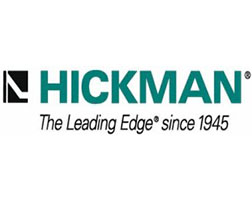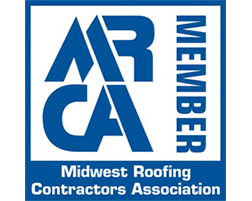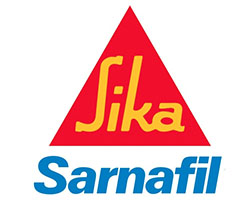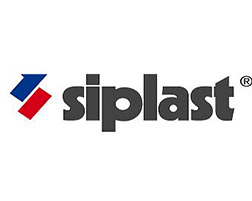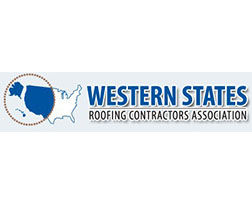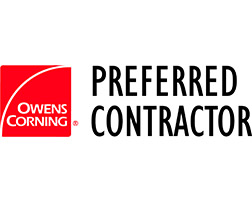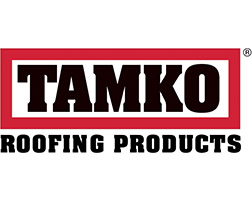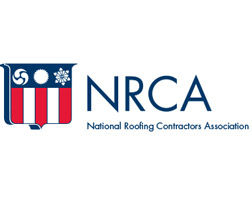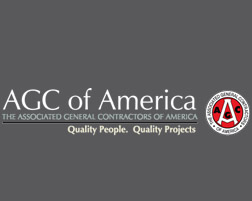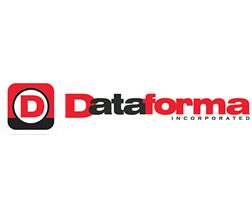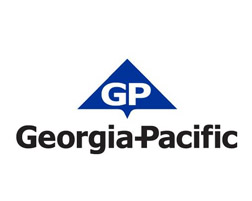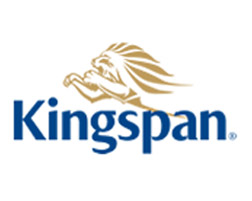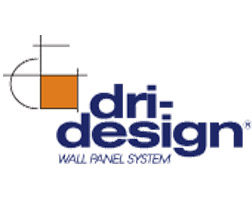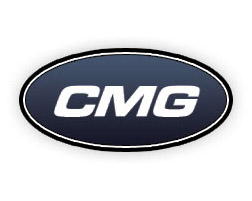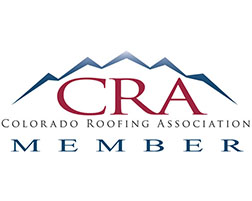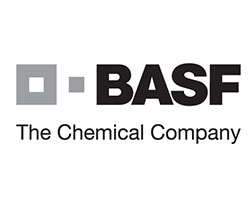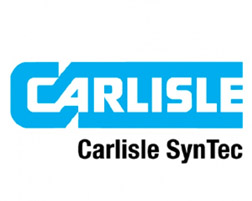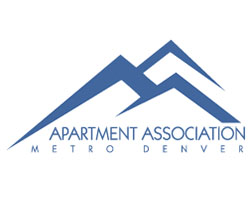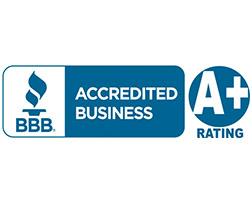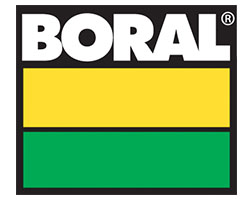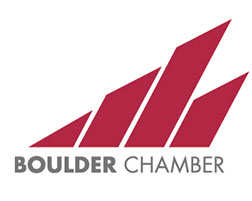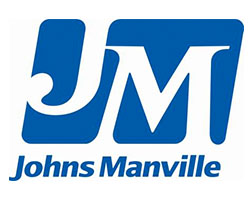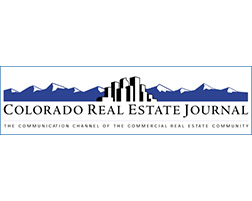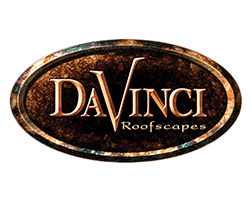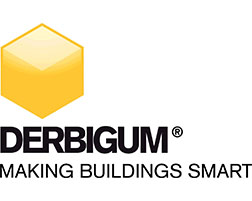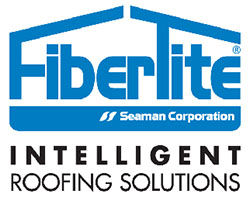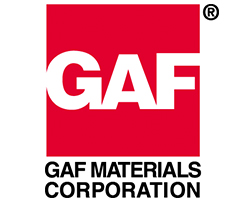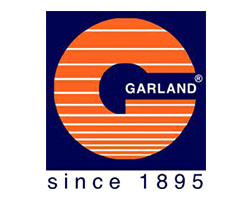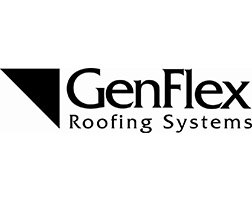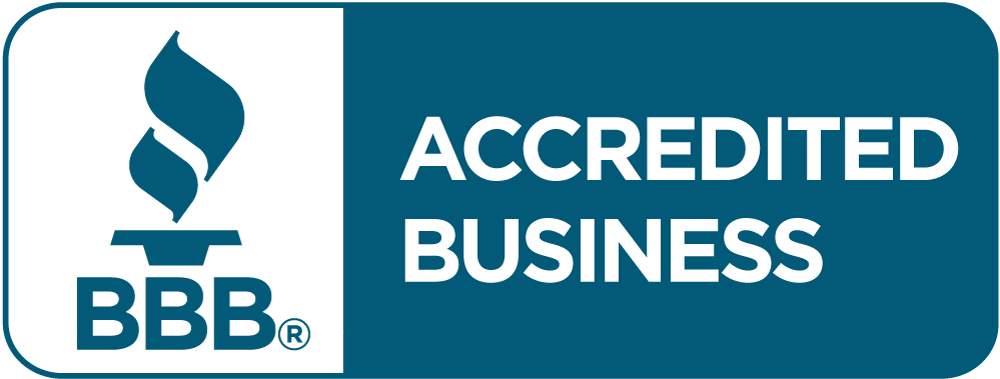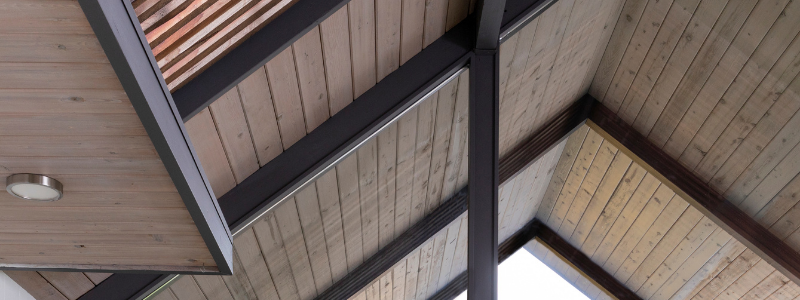
Folded Plate Roof
Most commonly found on commercial and industrial buildings as well as mid-century modern homes, a folded plate roof is quite beneficial and useful.
Here’s all you need to know:
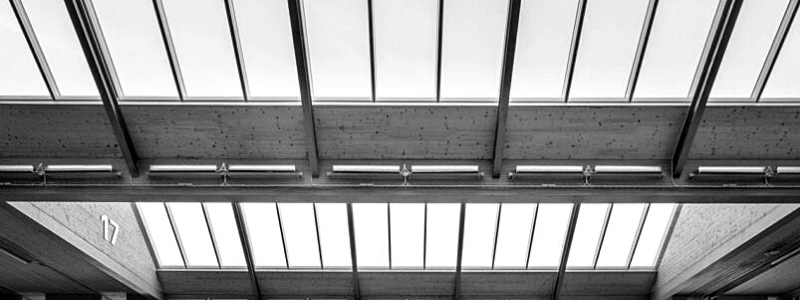
What is a Folded Plate Roof?
Folded plate roofs can be recognized as a set of flat tiles or plates. The materials are rigidly connected, inclined in different directions, while joined along their edges at the top.
What Does a Folded Plate Roof Look Like?
Modern folded plate structures are usually constructed on-site or precast of reinforced concrete, tempered glass, or steel plate. Their shapes can vary from prisms, rectangles, pyramids, to nonrectangular shapes.
Folded plate structure follows nature’s lead. You can see it in broadleaf-tree leaves, flower petals, and foldable insect wings like those of the Palm Leaf Beetle.
Origins of the Folded Plate Roof
Folded plate roofs first appeared in Germany during the 1920s. Folded plate roof construction began with immense factory buildings. These roof types were common on coal bunkers.
In 1923, Engineer Eudene Freyssinet used the first roof with the folded plate structure to build an aircraft hangar at Orly Airport in Paris, France.
Folded plate construction in central Europe was introduced to North America right after the Second World War. It quickly became popular. It was a highly accepted new form of construction for its feasibility of erection. Since then, folded plate structure’s performance and its structural clarity of analysis and design have made it a perennial choice throughout the world.
Folded plate roof technology was first employed in North America during the 1930s. It was used then mainly in the construction of warehouses.
For those who were building very large industrial structures and commercial buildings, folded plate roof construction became the preferred roofing solution.
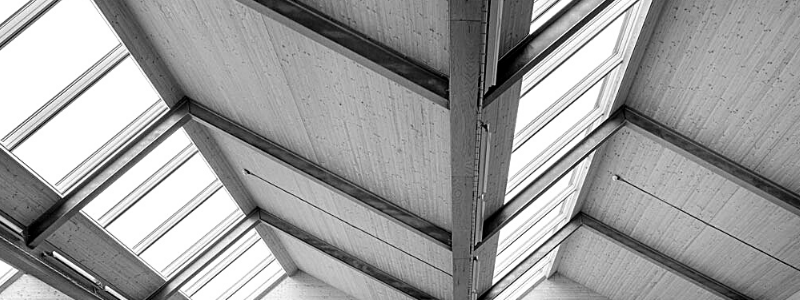
Where Are They Most Prevalent?
Folded plate roof technology has been used throughout the world. It is most prevalent where there is a concentration of large factories, warehouses, and industrial buildings.
Several have become famous examples of folded plate roof technology.
In Germany, the Auditorium Maximum der Ruhr-Universität Bochum is an example of folded cement plate technology.
The DCM Pavilion in New Delhi, India was built in 1972. This popular exhibition hall uses steel folded plate technology.
As its name suggests, Mülimatt Sports Education Center in Switzerland is a functional structure for sporting events and sports training.
It was built to address the country’s need for sports facilities. When completed in 2005, the building held two sports halls and a footbridge across the River Aar. The bridge liked the halls with outdoor sporting amenities. The structure is built of precast concrete which allows a minimal outer skin. The entry does not have internal columns. The fifty-five-meter-wide complex gives an airy, sculptured feeling.
India’s Tagore Memorial Theater or Tagore Hall provides a facility for large capacity performances. The facility has a stage and auditorium in a contemporary folded plate structure.
Built in 2017, Switzerland’s Namics Corporate Headquarters at St. Gallen has an unusual floor structure. The building’s design uses six V-shaped lightweight concrete waves only 15 cm thick at mid-span. The sixty-six-foot-high roof is bounded by a post-tensioning system and ribs that correspond to the crests and troughs of the waves.
Germany’s Rostock-Evershagen Supermarket, built in 1973, is an example of folded plate architecture used for such functional buildings as shopping malls and grocery stores. The reinforced concrete folded plate roof in such buildings provides open space for optimum display and shopping.
The Sadar Vallabhbhai Patel Stadium, built in 1950, is located in the Navrangpura. This Indian sports complex hosted the first international cricket match.
Why is the Folded Plate Roof Growing in Popularity?
Folded plate roof technology allows materials to be prefabricated and pre-stressed. The design uses available materials such as glass, steel, and concrete to create large buildings that are both secure and filled with open usable space. Both materials and labor are lower in cost because of the design.
Folded plate roofs are easy for architects to design but also offer many design options. The buildings are aesthetically pleasing yet highly functional.
Folded plate roof technology offers rigid structures that will withstand the most challenging weather conditions. Because the design builds in extraordinary weight-bearing capacity, folded roof technology is ideal for large buildings like warehouses, factories, stadiums, museums, and supermarkets.
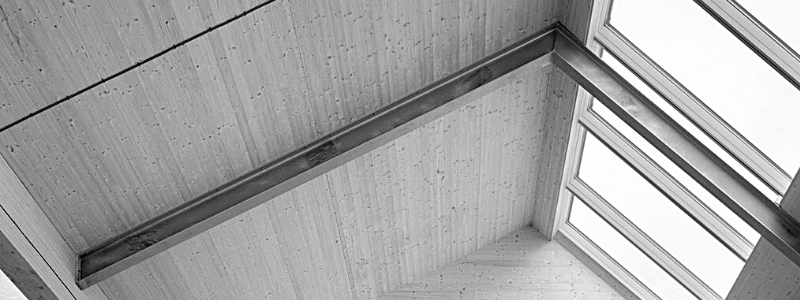
Advantages of the Folded Plate Roof
Folded plate roofs are chosen because they have a high weight-bearing capacity. Folded plate roofs are also very durable. They have extraordinary weight-bearing capacity. This is especially helpful in Colorado’s climate where there is a lot of heavy snow accumulation.
Folded plate construction requires fewer materials than other roofing types in business and commerce. This makes them a cost-effective choice.
Folded plate roofs are also faster and easier to assemble. This reduces labor costs.
These roofs can be constructed in many shapes and forms. Aesthetically, folded plate roofs are pleasing because they can take several, attractive forms.
Folded plate roofs are easy to incorporate into architectural designs.
Disadvantages of the Folded Plate Roof
There are some disadvantages. The construction of a folded plate roof requires great accuracy. Shuttering is difficult. The rise of the roof may also pose some difficulty. This roof construction demands excellent labor and close supervision of the job.
Although the basic folded plate roof construction is both rational and logical enough, there is a need for s numerical computation which can be tedious.
Why Choose B&M Roofing?
With Colorado’s sometimes challenging weather conditions, it pays to have a Colorado roofing company that understands Colorado’s unique roofing needs and concerns.
B&M Roofing offers licensed, bonded, and insured roofing experts. We are committed to restoring your roof, gutters, downspouts, windows, doors, and siding to their original state.
B&M Roofing has been providing quality roofing and repair for all types of roof styles to Colorado businesses and homeowners for nearly seventy-five years.
Knowledgeable, committed roofing specialists are proud to offer our valued customers fast, efficient, on-time and within budget residential, commercial, and industrial roofing projects.
We offer experience and informed advice on every type of roof. Our company is committed to outstanding job performance. We ensure that our clients are completely informed about current roofing products, solutions, and regulations. We are pleased to assist our customers in their roofing needs and decision-making.
To arrange for a free estimate or to get answers to any roofing questions and concerns, give us a call at 303-443-5843.
